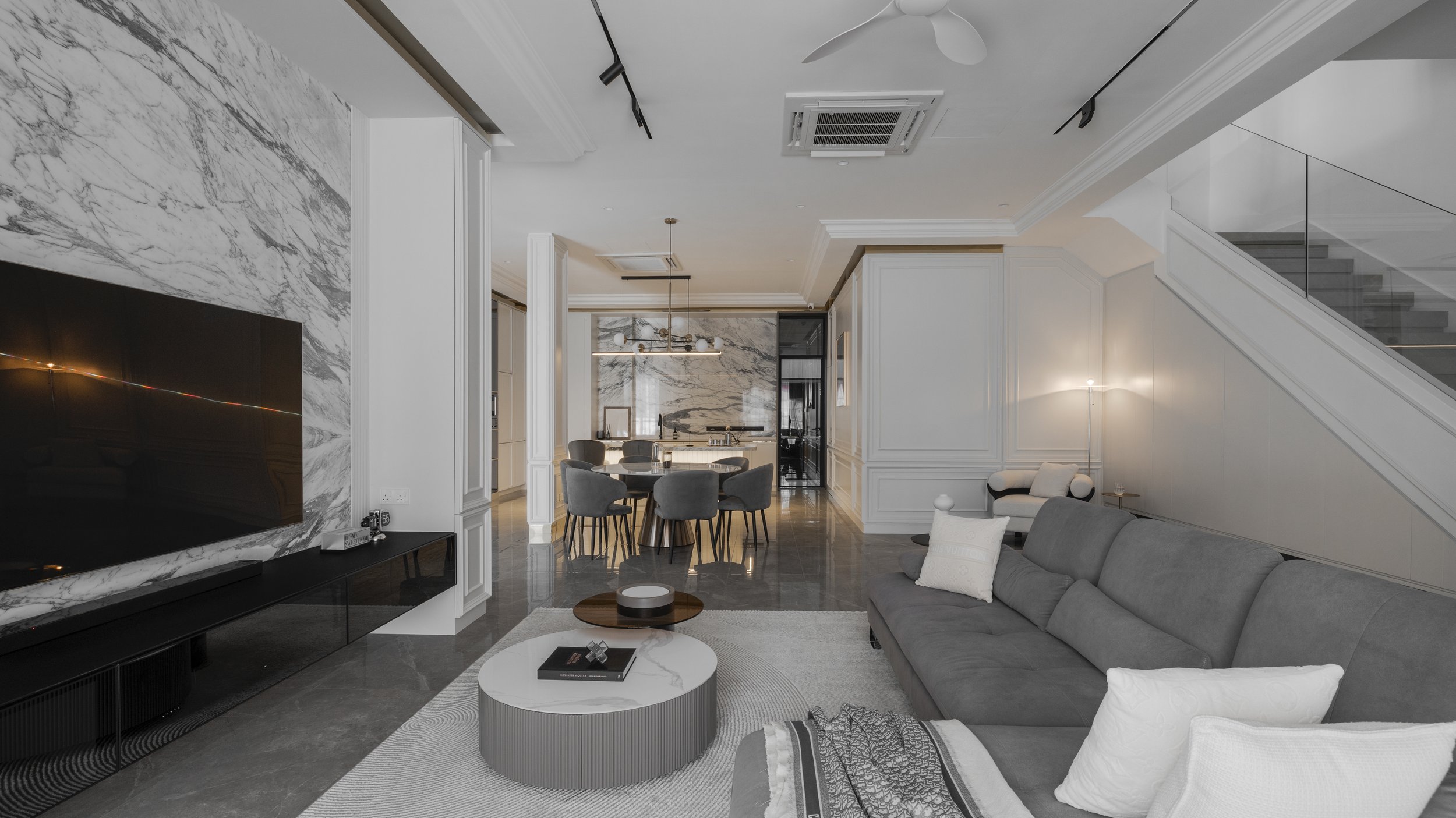MM Residence.
The design of this residence emphasizes balance, achieved through harmonious interplay between shapes and finishes. The expressive use of marble on the kitchen island underscores its importance as the central hub for various activities, including cooking, entertaining, working, and socializing. Essentially, this island serves as a dynamic stage within the home, seamlessly facilitating multiple functions.
The continuity of wood flooring vertically and horizontally establishes a cohesive connection throughout the house, lending a sense of unity and flow. While the overall color palette leans towards muted tones, smaller spaces such as powder rooms and specific living and sleeping areas offer unexpected surprises and attractions, adding a layer of whimsy to the design.
Smart space utilization is showcased in the master bedroom and adjacent dressing room. Designers effectively expand the master bedroom by integrating part of the balcony space without compromising comfort or style. Design flexibility is also evident in the child's room, allowing for adjustments as the child grows.
The design of the bathroom focuses on creating a serene and stable environment, providing a sense of seclusion and tranquility. Particularly emphasized is the master balcony/French door area, offering functional and comfortable spaces, including a reading nook. Inspired by delicate details and a feminine touch, warm neutral tones and subtle textures evoke a sense of tranquility.
Custom fittings, characterized by a common design language and refined finishes, enhance the quality and appeal of the space while ensuring its durability. Internally, soft and fluid movements soften harsh edges, creating a comfortable environment conducive to seamless flow between different areas of the home.
Type Of Service : Design & Build
Interior Design : H&E Design-Nic & Wei
Styling : H&E Design
Build : H&E Design



























